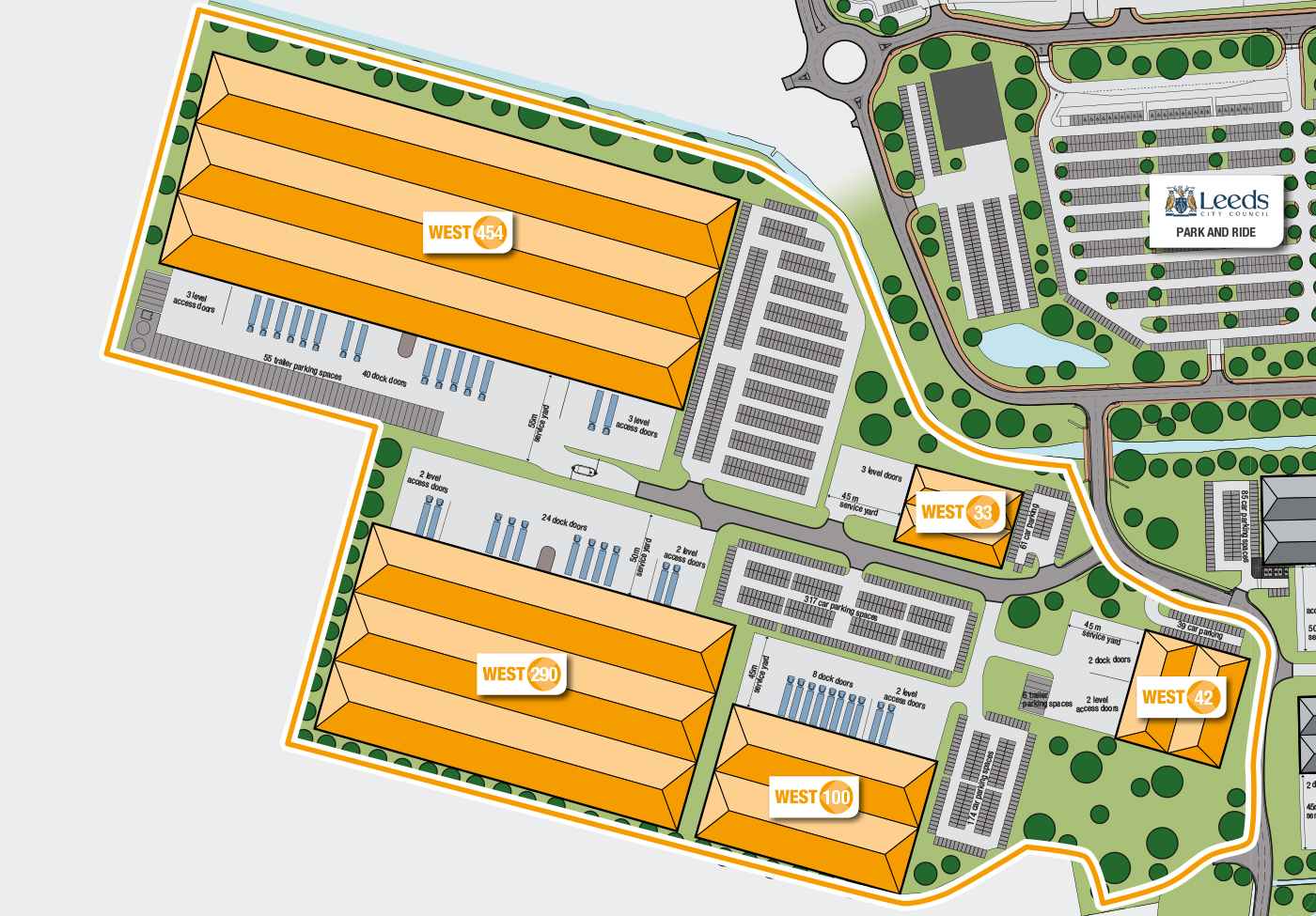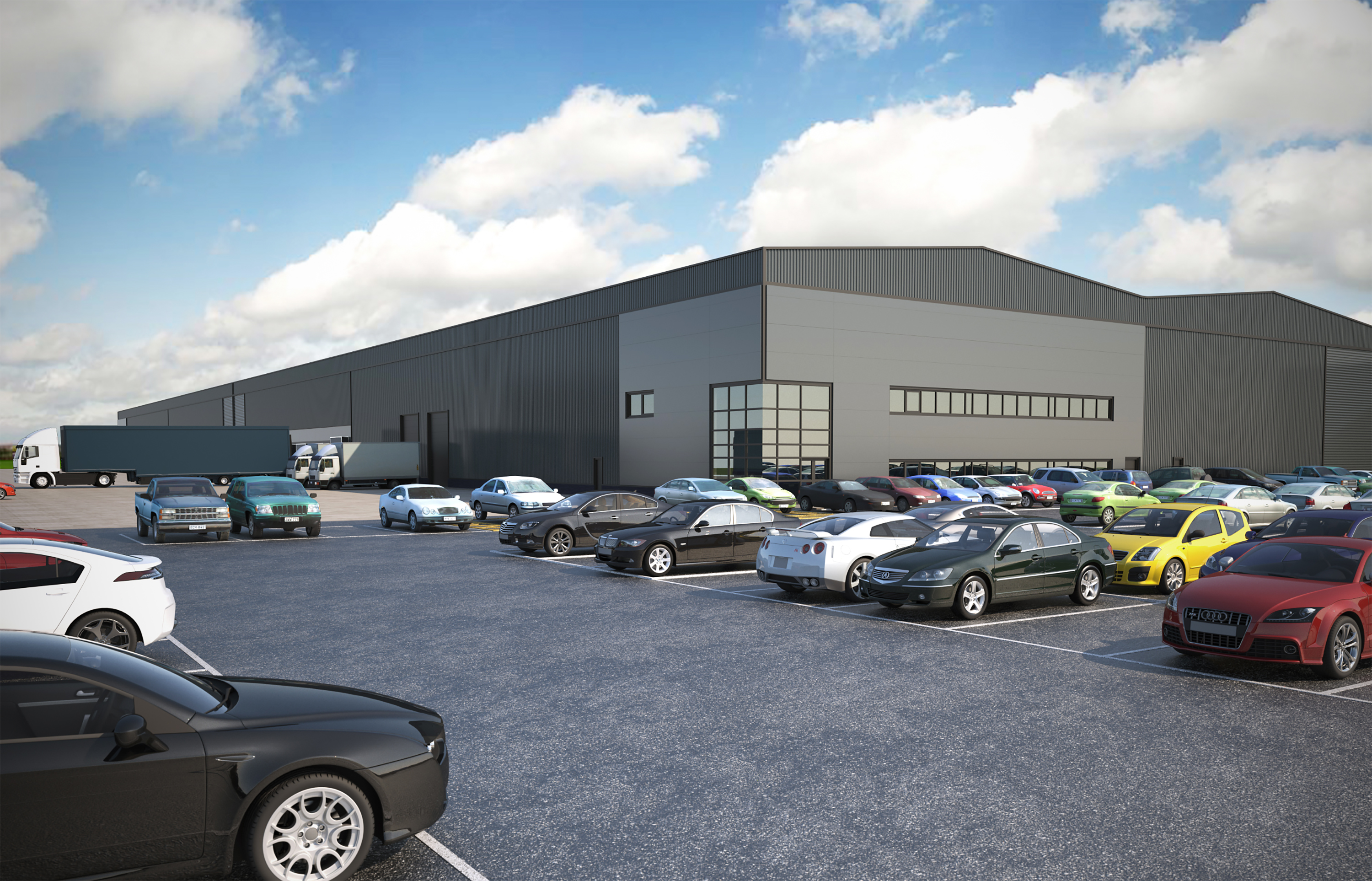WEST
West at Gateway45 Leeds offers a substantial site of 47.2 acres allowing the development of five units totaling 918,750 sq ft.
Warehouse and industrial space from 33,000 sq ft to 454,000 sq ft will be constructed to a high specification.
Indicative Specification
- Dock and level access doors
- Steel portal frame
- Roof lights to 15% of floor area
- 50kn/m2 floor loading
- Generous car and HGV parking provisions
- Secure yard areas
- High quality office content
Accommodation
West 454
| Warehouse | 428,000 sq ft | 39,761 sq m |
| Office | 22,000 sq ft | 2,043 sq m |
| Transport office | 4,000 sq ft | 371 sq m |
| Total | 454,000 sq ft | 42,177 sq m |
West 290
| Warehouse | 272,000 sq ft | 25,270 sq m |
| Office | 14,000 sq ft | 1,301 sq m |
| Transport office | 4,000 sq ft | 371 sq m |
| Total | 290,000 sq ft | 26,942 sq m |
West 100
| Warehouse | 95,000 sq ft | 8,826 sq m |
| Office | 4,750 sq ft | 441 sq m |
| Total | 99,750 sq ft | 9,267 sq m |
West 42
| Warehouse | 40,000 sq ft | 3,345 sq m |
| Office | 2,000 sq ft | 371 sq m |
| Total | 42,000 sq ft | 3,716 sq m |
West 33
| Warehouse | 30,000 sq ft | 2,787 sq m |
| Office | 3,000 sq ft | 279 sq m |
| Total | 33,000 sq ft | 3,066 sq m |


