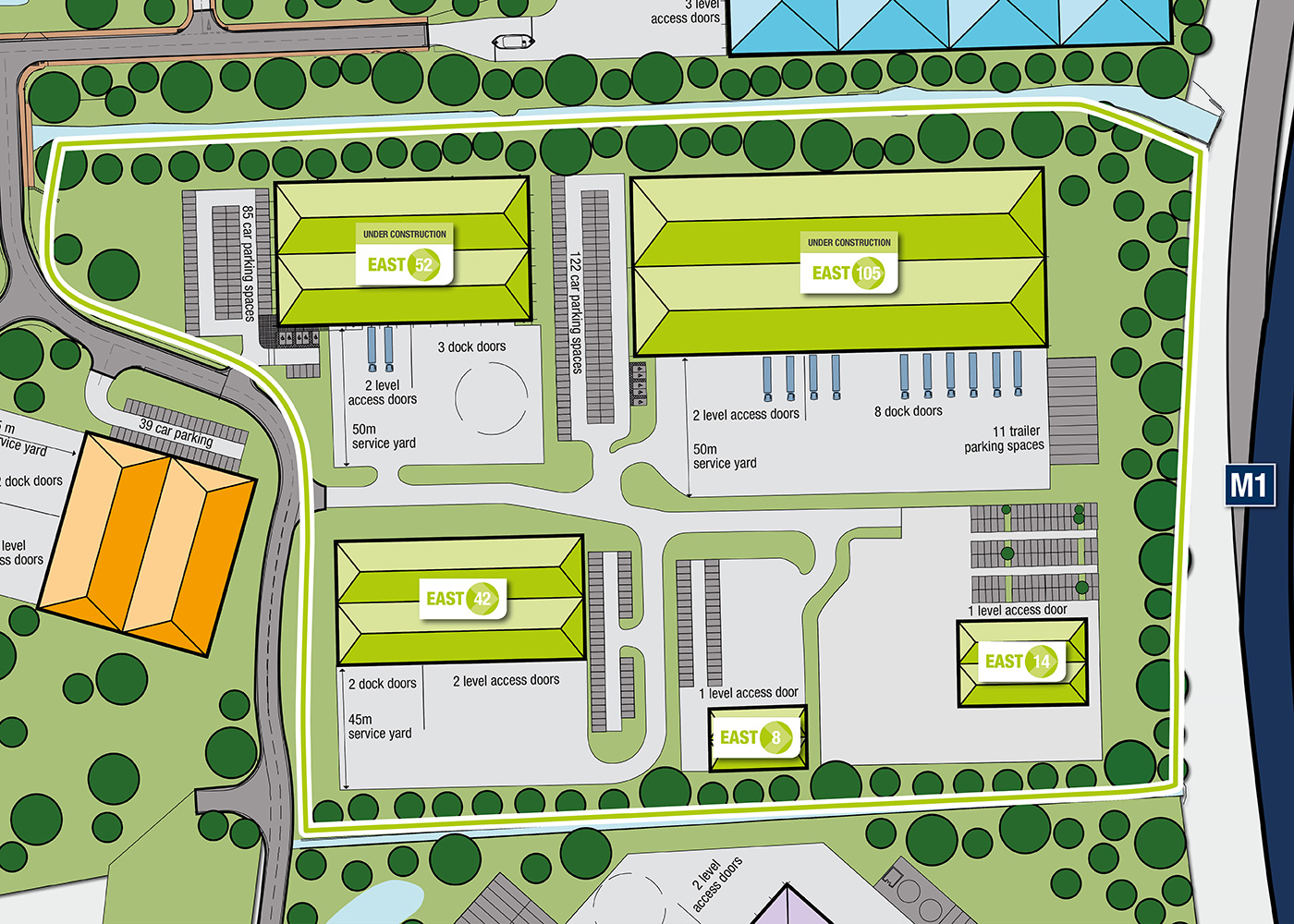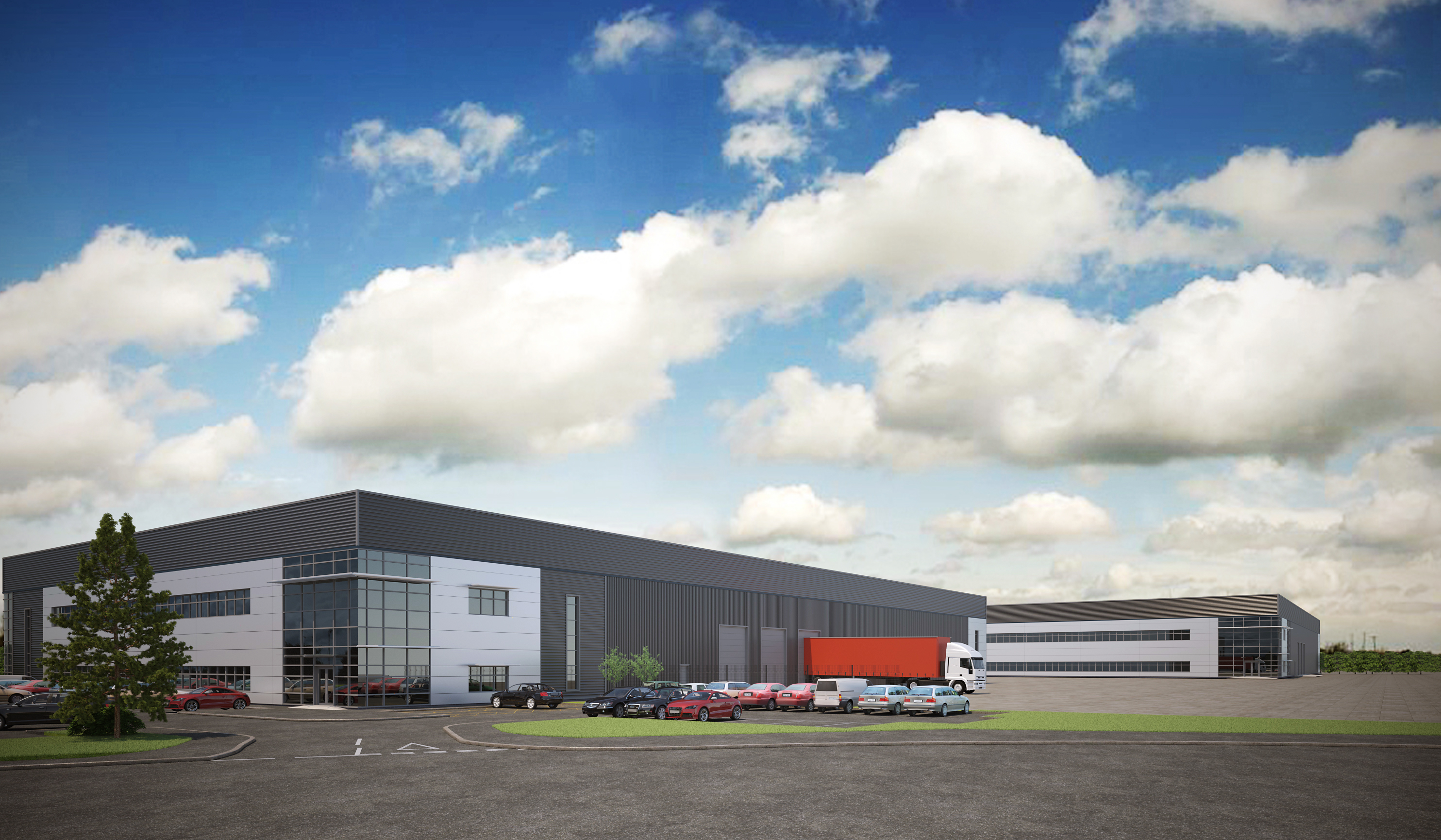EAST
East at Gateway45 Leeds offers a highly prominent and accessible site, overlooking the M1 motorway next to junction 45.
The site extends to 20.2 acres, with five plots capable of accommodating brand new high specification units from 8,000 sq ft to 105,000 sq ft, with ample external yard space.
Construction of East 105 and East 52 is due to start on site shortly with completion due in Q4 2017, ready for immediate occupation.
Indicative Specification
- Dock and level access doors
- Steel portal frame
- Roof lights to 15% of floor area
- 50kn/m2 floor loading
- Generous car and HGV parking provisions
- Secure yard areas
- High quality office content
Accommodation
East 105 (under construction)
| Warehouse | 100,000 sq ft | 9,290 sq m |
| Office (First Floor) | 5,000 sq ft | 464 sq m |
| Total | 105,000 sq ft | 9,754 sq m |
East 52 (under construction)
| Warehouse | 50,000 sq ft | 4,645 sq m |
| Office (First Floor) | 2,500 sq ft | 232 sq m |
| Total | 52,500 sq ft | 4,877 sq m |
East 42
| Warehouse | 40,000 sq ft | 3,716 sq m |
| Office (First Floor) | 2,000 sq ft | 186 sq m |
| Total | 42,000 sq ft | 3,902 sq m |
East 14
| Warehouse | 12,600 sq ft | 1,170 sq m |
| Office (Ground Floor) | 1,400 sq ft | 130 sq m |
| Total | 14,000 sq ft | 1,300 sq m |
East 8
| Warehouse | 7,200 sq ft | 669 sq m |
| Office (Ground Floor) | 800 sq ft | 74 sq m |
| Total | 8,000 sq ft | 743 sq m |


