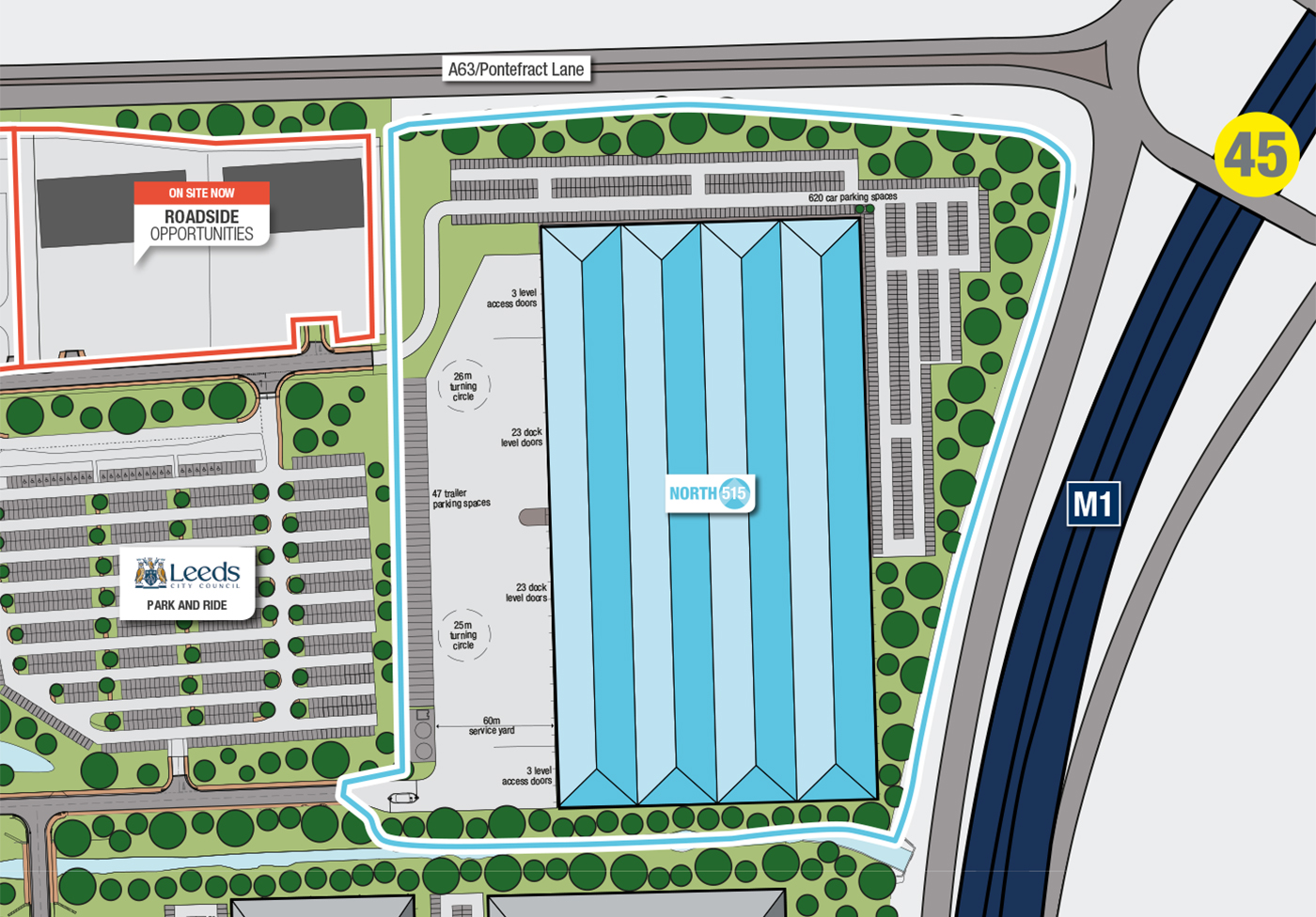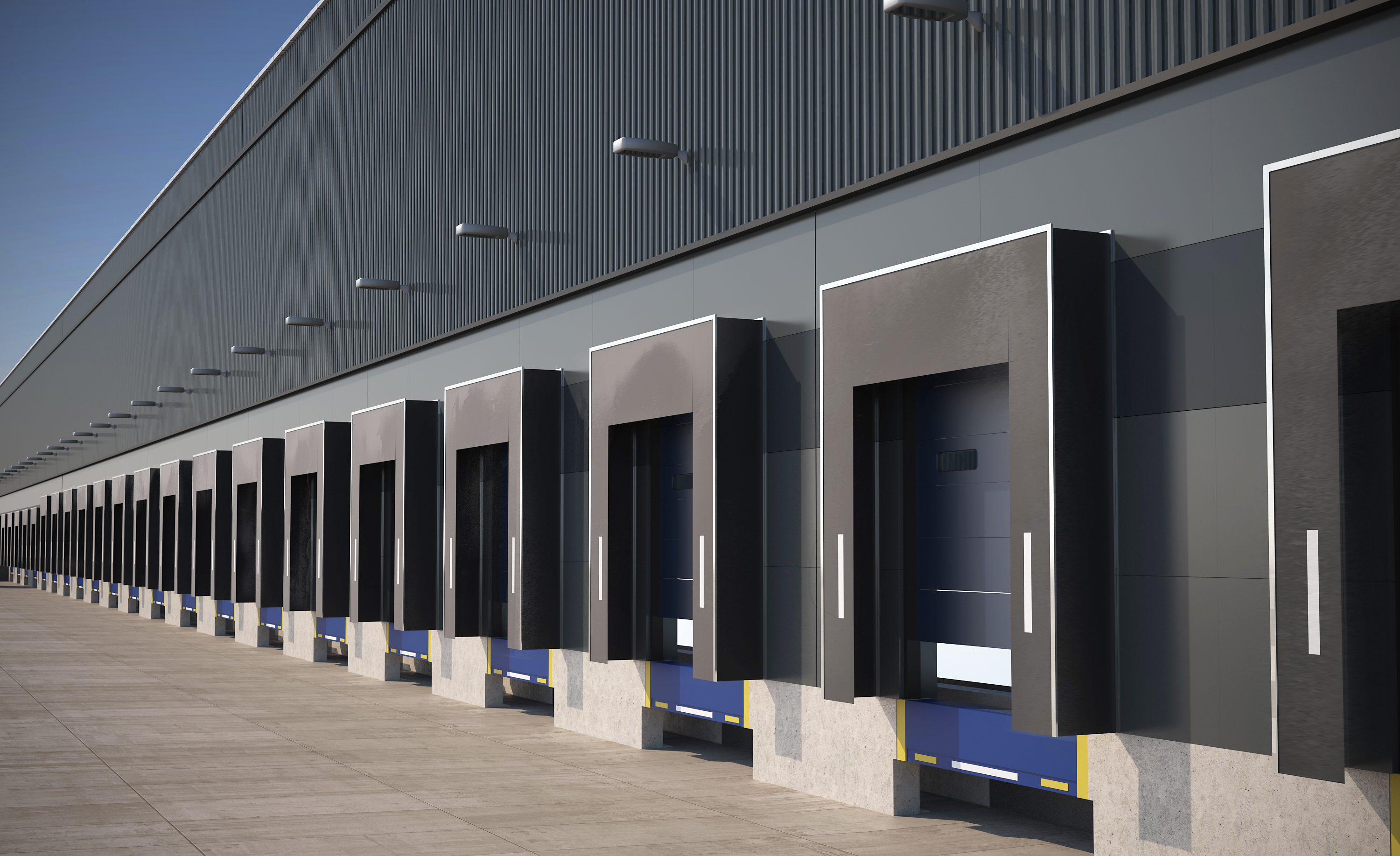NORTH
North at Gateway45 Leeds is a highly prominent site overlooking junction 45 of the M1 offering a unique opportunity to immediately develop high specification warehousing or industrial space.
The site extends to 26 acres and can accommodate either a single unit of 515,500 sq ft or alternatively two units of 257,500 sq ft.
Indicative Specification
- 46 dock doors
- 6 level access doors
- Steel portal frame
- Roof lights to 15% of floor area
- 50kn/m2 floor loading
- 15 metre clear internal headroom
- Hub offices
- 620 car spaces
- 47 HGV parking spaces
- 60 metre yard depth
Accommodation
North 515 (Single unit)
| Warehouse | 486,500 sq ft | 45,197 sq m |
| Office | 25,000 sq ft | 2,323 sq m |
| Transport Office | 4,000 sq ft | 372 sq m |
| Total | 515,500 sq ft | 47,892 sq m |
North 257 (two unit option)
| Warehouse | 245,000 sq ft | 22,761 sq m |
| Office | 12,500 sq ft | 1,161 sq m |
| Total | 257,500 sq ft | 23,922 sq m |


